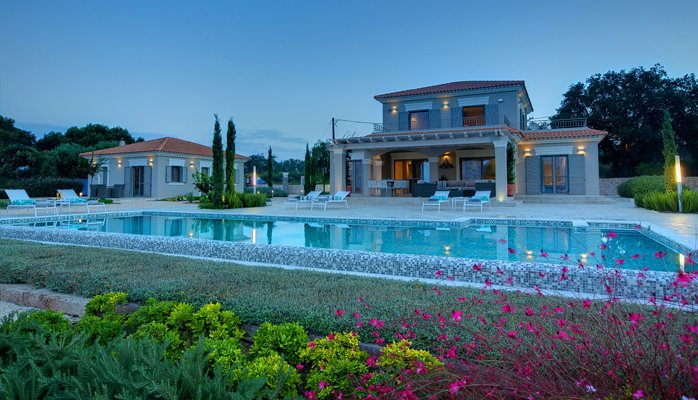
Residential landscape architecture in Greece, Villa Kalliste
The outdoor spaces of this charming villa on the Greek island of Kefalonia were designed as a continuation of the surrounding scenery, a softly-sloping hill of local crops 200 meters from the sea, thus rendering nature itself the villa’s garden. Given the unhindered views to the sea from all points of the property, an exotic tone was effortlessly bestowed onto the villa’s landscape design. Our main concern was to define the sub-spaces and to effectively allocate functions between them, in line with the owners’ needs. To this aim, we tried to create a series of outdoor “rooms” and experiences, each with its own distinct characteristics and purpose. The design process of this villa’s exteriors involved transforming visual frames into perspective sketches of designed but only partially revealed spaces. The addition of native flora complements the synthesis of forms and spaces.
Built Elements
- Entry wall and sculptural iron gate
- Stone wall
- Gravel main yard
- Parking shed
- Gravel path surface
- House pergola with outdoor lounge
- House entrance
- Swimming pool
- Pool flat-stone paved patio
- Stone paved pergola kiosk
- Wooden deck
- Wooden ‘seating’ steps
- Wooden steps
- Video screen
- Solar panel
- Guest house patio
Plant list
- Lawn
- Existing Oak tree
- Existing Olive tree
- Olea europaea ‘ball-ball’
- Cupressus sempervirens ‘Stricta’
- Orangerie
- Topiary parterres
- Native vegetation bank
- Green hedge
- Green steps
- Vegetable Garden
The main yard was designed as a classic country-style welcoming area, with a modern twist. The building’s rather grandiose architecture gives this area an elegant touch of formality. As the visitor approaches the villa, the opening to its right which leads to the main path, frames the first spectacular views to the swimming pool and the sea. Stylised elements, such as the “ball-ball” olive tree and the orangerie, both set against a formal hedge.
The swimming pool area, with its astonishing views, is the main outdoor space of this countryside retreat. It is encased by the house pergola and kiosk, complete with an outdoor lounge, and by the topiary parterre, and constitutes the core outdoor activity area and the primary link between the house interiors and the rest of the outdoors spaces.
On the sea-front side of the pool, the naturally sculptured olive tree and the kiosk frame the striking sea views. The topographically stepped parterres and the path steps divide the pool and lawn space on the lower level of the landscape, leading towards the kiosk.
The kiosk is divided into two spaces: the sea-view dining room which is covered by a waterproof pergola top, and the lounge room, covered with a semi-open pergola top which transforms the bright summer sun into softer light. The kiosk has been placed under the oak tree, thus creating a remarkable whole, and it provides comfort and intimacy in a majestic outdoor setting.

